CASA RAMIREZ
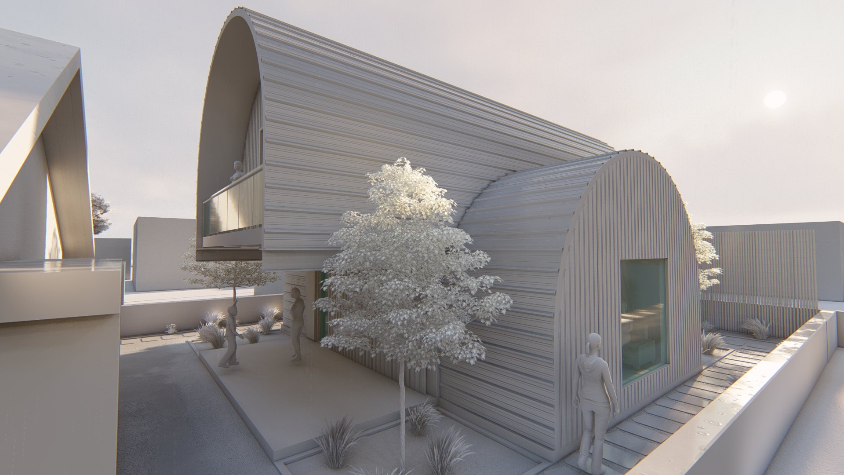
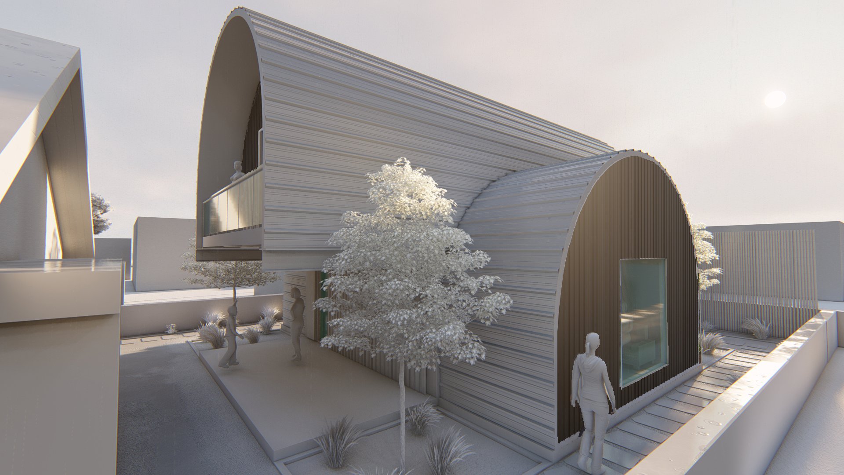
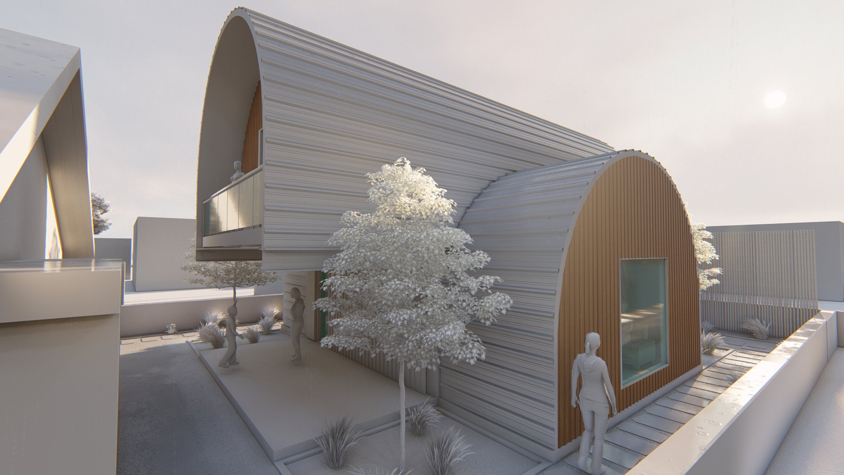
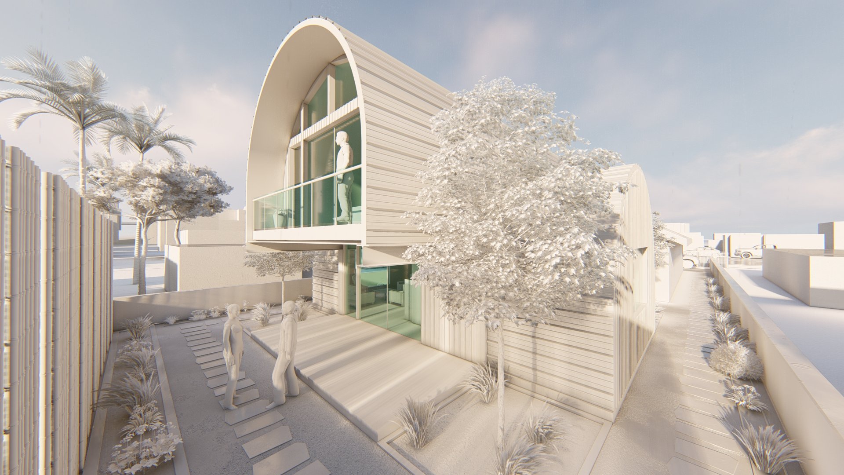
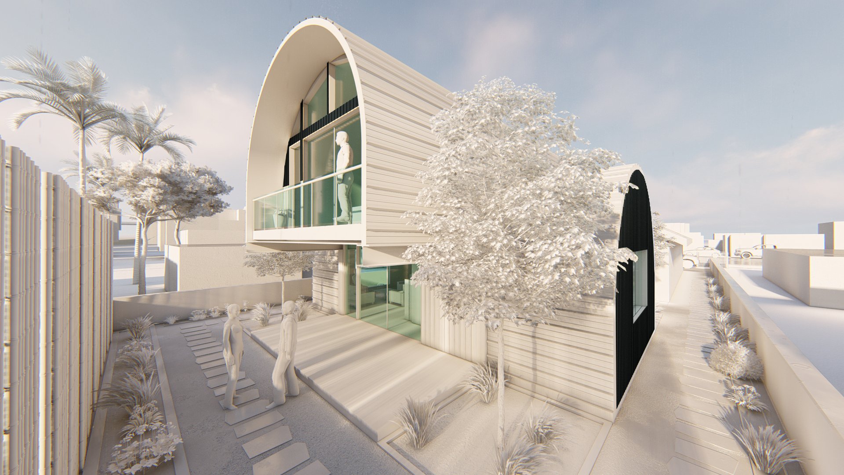
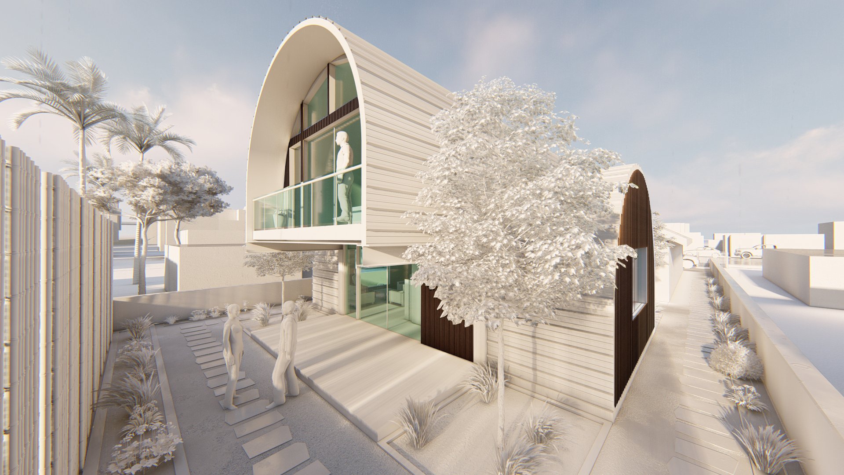
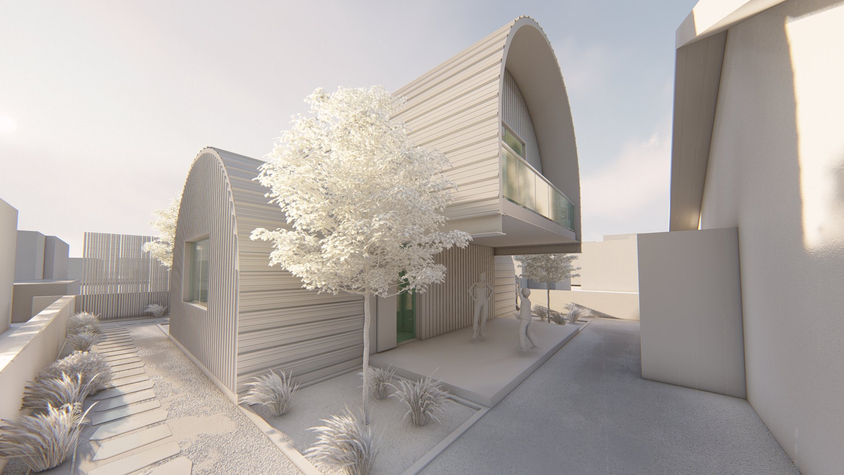
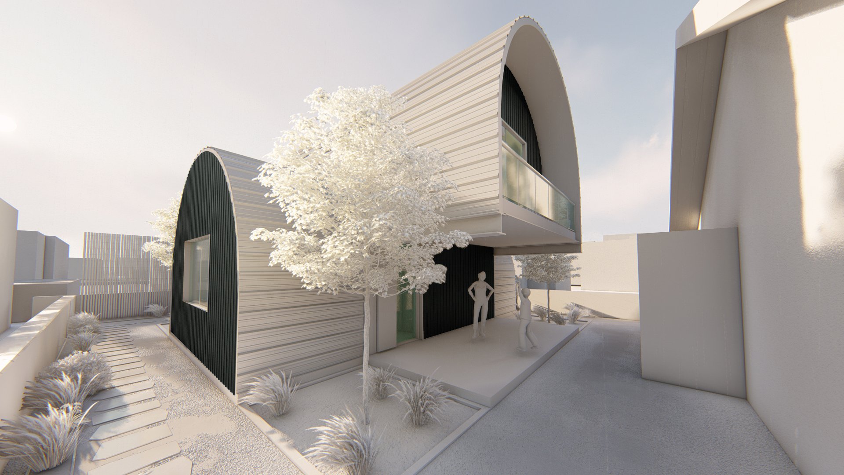
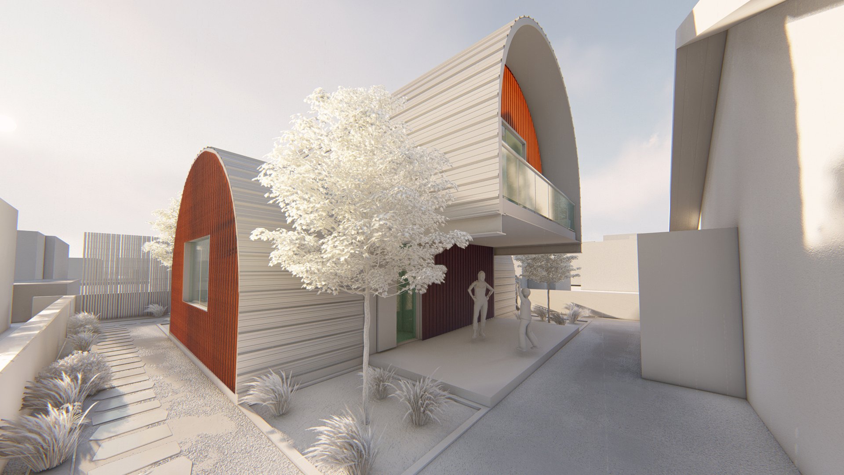
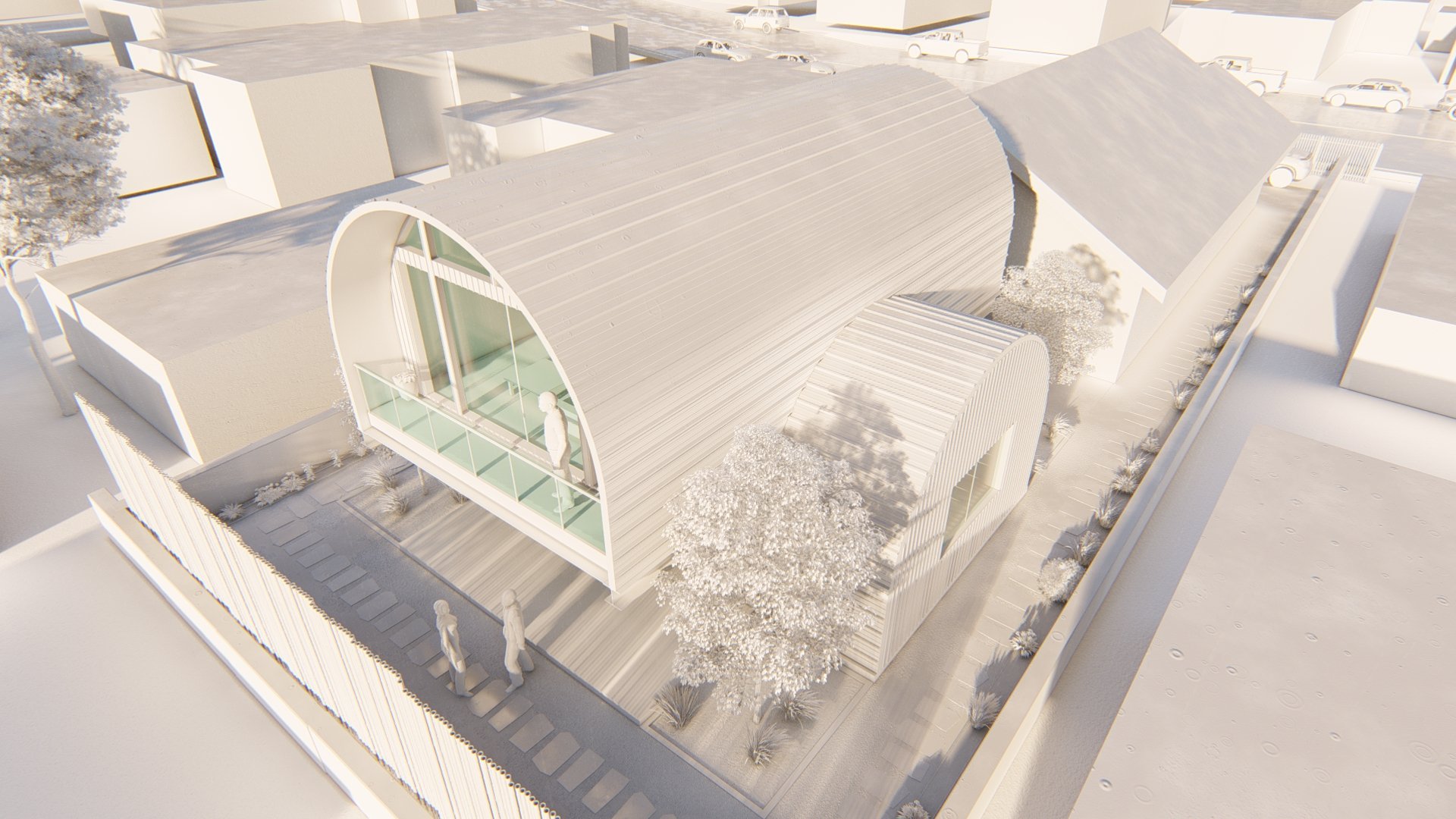
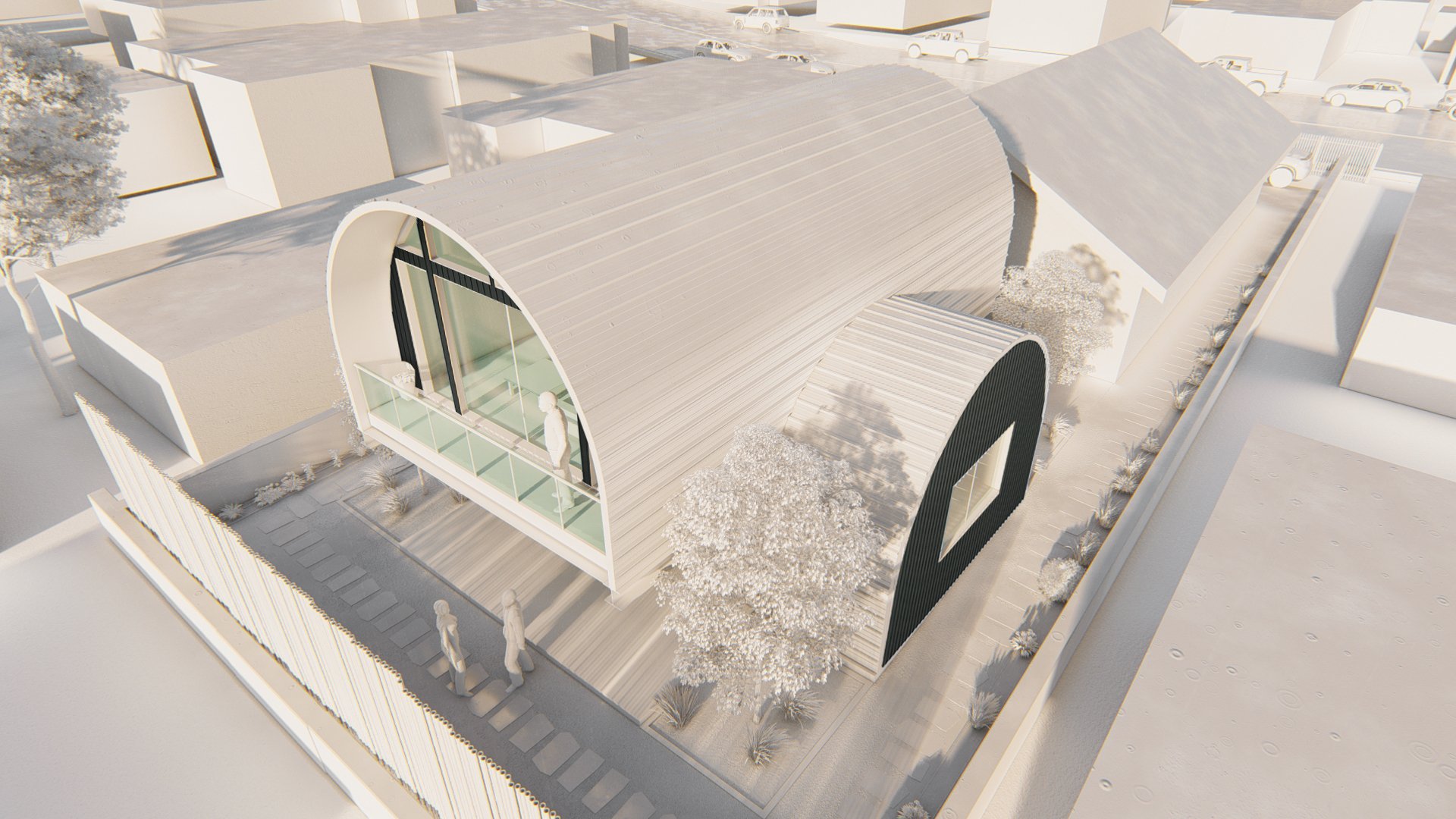
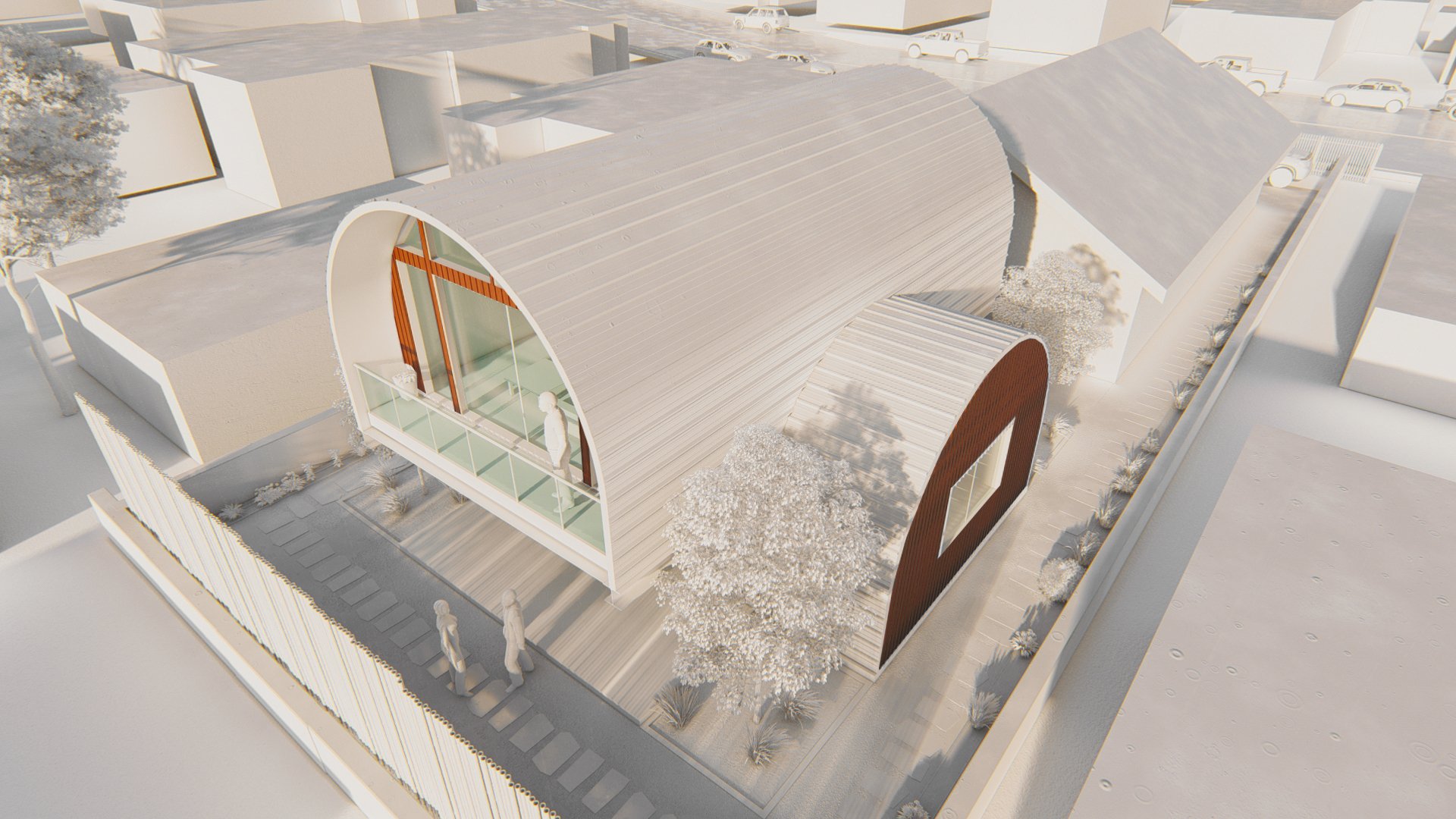
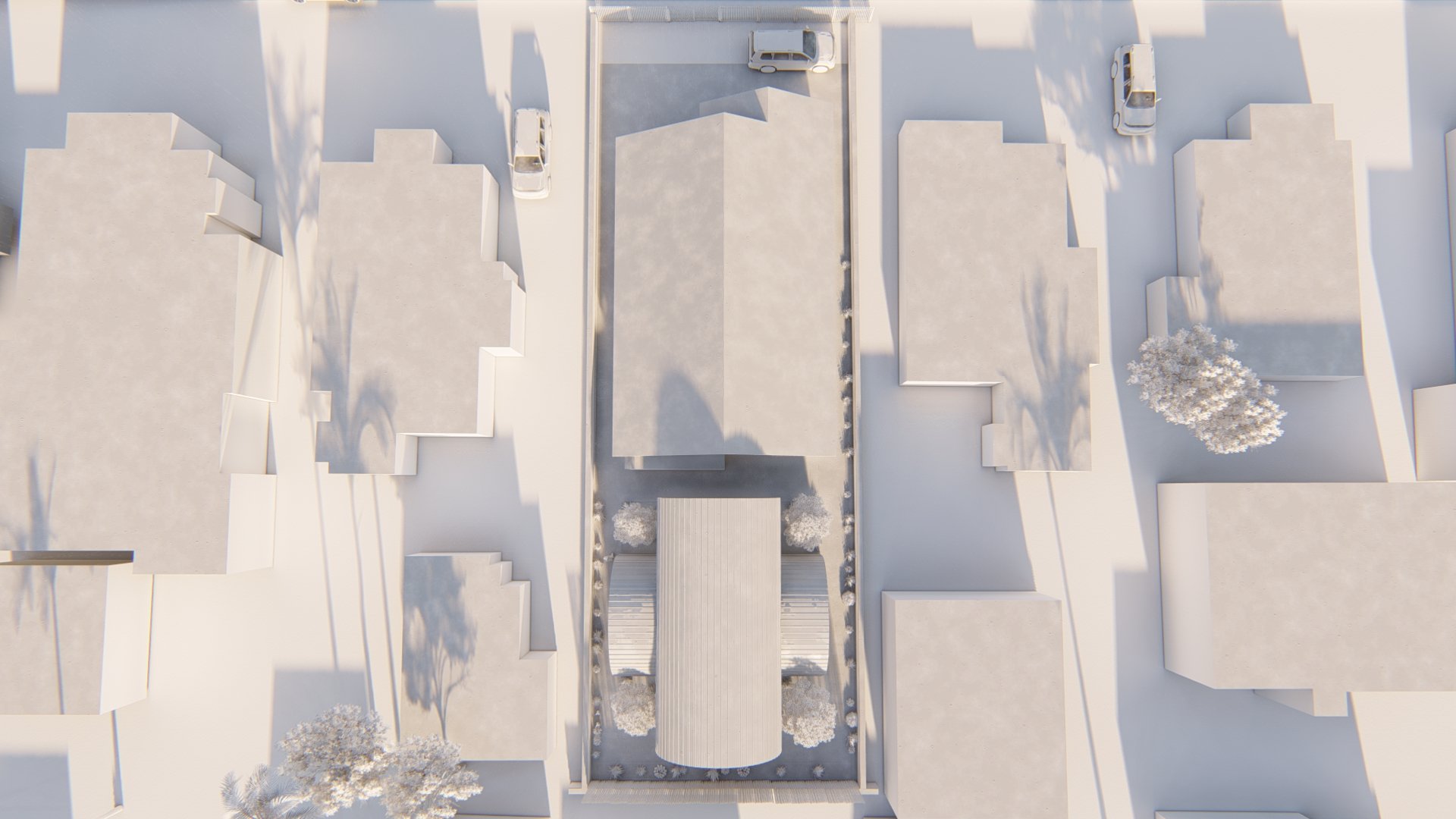













Casa Ramirez explores the idea of stacking two small arched affordable unites on top of each other to frame the view of their related axis. It is within their intersections, that the above and lower unit get to communicate as a family while they maintain their privacy.
Type: Single Family House - ADU
Area: 1500 Sq.ft
Start Date: 2021
Client: Luis Ramirez & Family
Architecture & Construction: QASTIC DESIGN-BUILD
Principals in charge: Mahdi A.Bakhshian
Design Team: Milad Hasanabadi - Hooman Faali - Elahe Andami - Farzad Farahani - Taraneh Iranpour
Structure Engineering: Nast Enterprises, Hooman Nastarin
Visualization: Sara Mazrae
Status: Under construction
Location: Los Angeles, California