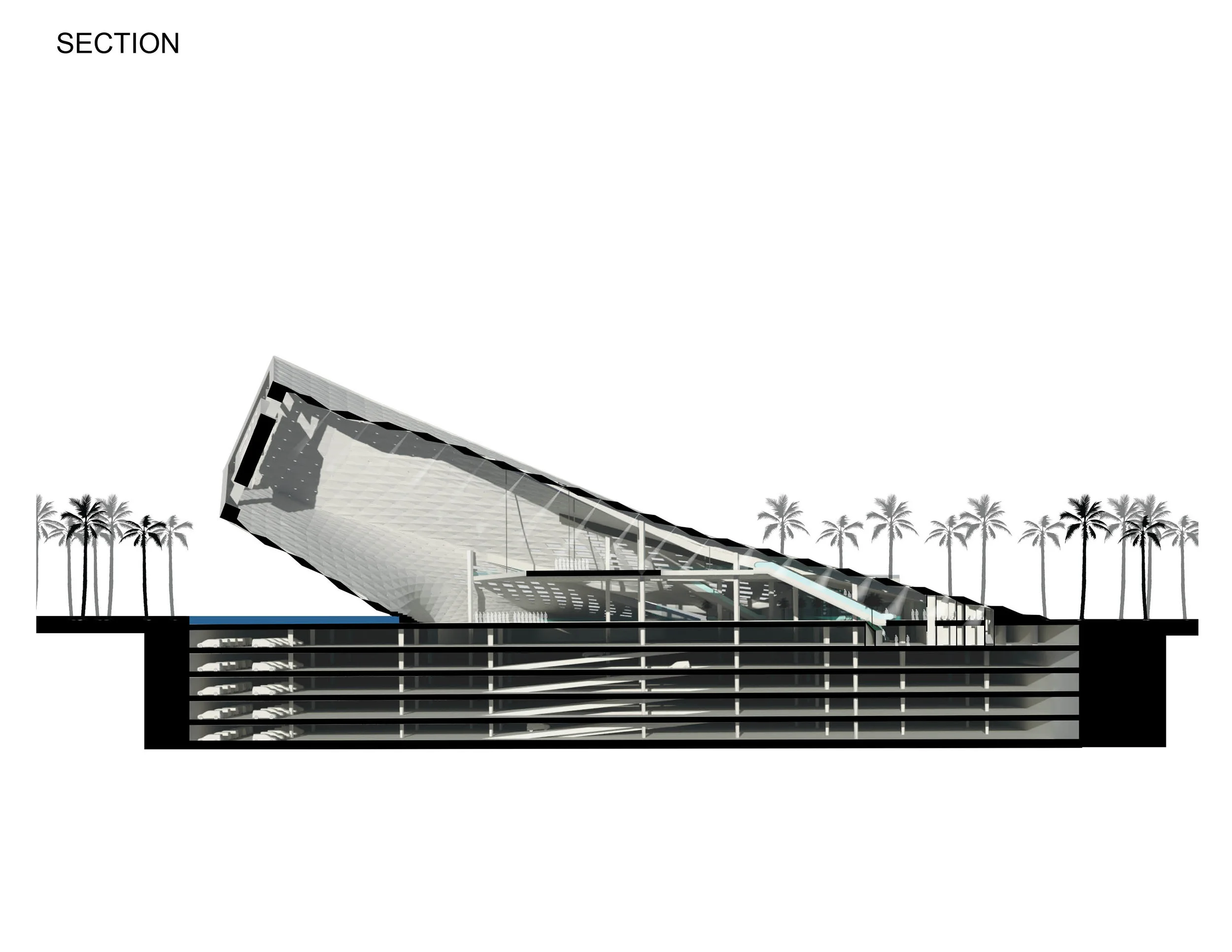DUBAI CREEK HARBOR ICONIC MOSQUE










































The conceptual formation of the Dubai Creek Harbor Iconic Mosque was shaped by considering two basic questions: How can we create a spiritual space by incorporating the light, geometry, and direction as the organizer of the space. And secondly, how do we redefine the role of a contemporary iconic religious building while it serves as an iconic mosque within its context.
Light’s divine substance is considered as a sacred phenomenon that becomes the starting point of spatial organization of the mosque design. With this approach, light’s metaphysical nature is the originator of the physical architectural space. Therefore, the main shrine’s area orients toward the southwest-to the Qiblah. With the reflection of the light on the geometric shell surface, the light and shadow becomes a player in spiritual perception of interior and exterior skin.
As a result of this orientation, southwestern light plays a significant role in harmonizing the prayer area in two levels, buffer zones, service area, and upper-level plaza in the space. Other spaces in the mosque, including the cultural, service areas and restrooms will be located along this central axis of light and Qiblah to help smooth transition and circulation of the 10,000 prayers in two levels. GFRC (Glass fiber reinforced concrete) paneling system of the skin is proposed to be supported by steel structure in harmony with their geometrical arrangements.
The urban plaza and the mosque’s surrounding buildings are organized along the eastern, northern and southern part of the project, providing diverse cultural and civic functions along with the active urban life. While the given master plan and skyline at the Greek Harbor’s emphasis is on the verticality of adjacent towers, the iconic mosque proudly bows down towards the Qiblah to suggest an iconic building on a horizontal axis. Embracing the 45-degree orientation from the linear green park axis to the Qiblah axis, our proposal suggests a smooth transition of formal and directional geometry which directs all attention toward the very precious name of Allah, dramatically and sophisticatedly ornamented by the
Client: Emaar Properties
Architects: Qastic Lab
Designers in charge: Mohammad Momennabadi, Mahdi Alibakhshian
Visualization: Alireza Najafi
Design team: Tiv Ngoun, Marieh Mehran Nejad, Zeming Sun, Sohrab Pak
Structure: Nast Enterprise, Hooman Nastarin
Acoustic and environmental: AES Engineering, Amir Yazdanniaz
Photography: Martin Ruitz
Animation: Zeming Sun
Status: Proposal
