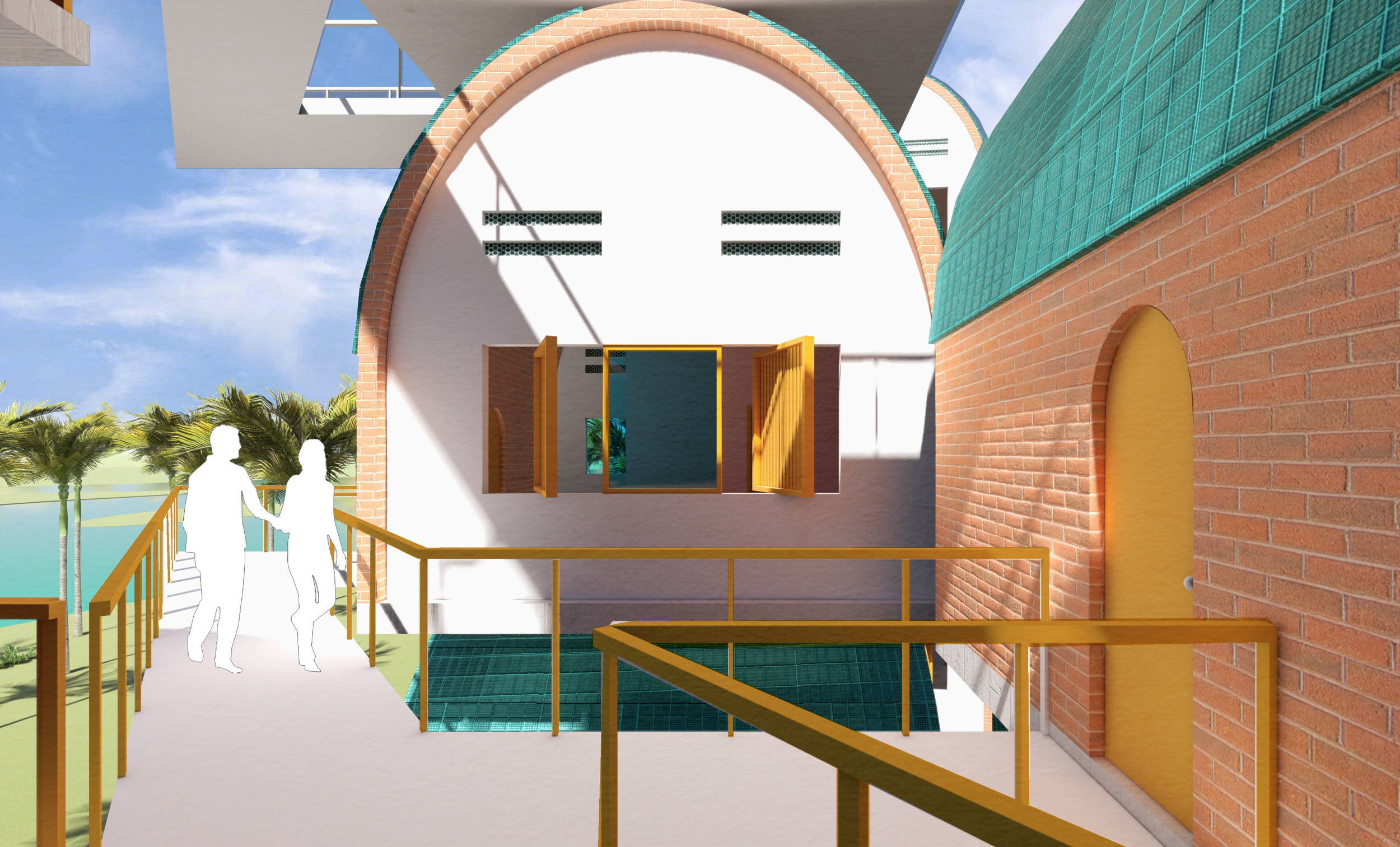ARCHED TREEHOUSE VILLAGE
(A PLAYFUL PROTOTYPE FOR AFFORDABLE HOUSING)
















Concept
The design approach for ‘Tree House Forest’ is the outcome of our research in recognizing the local construction techniques, available materials, climate, site’s limitations, sustainability considerations and the saving energy usage saving and its overall cost.
Energy making
Site solar analysis led us to design arches as the main geometric form for the buildings, as arches absorb most and max sun light. Solar panels are proposed for the roof of each unit. Solar panels come in wide range of colors, and taking advantage of that, we are adding colorful solar panels to add to the vitality and playfulness of the housing. Through the constant usage of solar panels we are suggesting that the cost of living in our proposed housing is substantially less considering energy is made by renewable energy sources.
Structural beauty and Efficiency
Proposed structure is a central concrete column that holds the four floors of each building. Centrality of the structure –the column- allows for maximum space in which unit, efficient space management and adaptable space usage for both families and young couples with optional future design elements for multiple or larger groups.
Flood Resistance Consideration
The original inspiration for the design of these units came from referencing the form of a traditional tree house and its construction on an elevated columnar structure. Units are elevated up from the ground allowing for significant flood resistant improvement to be obtained if the structure has the first floor elevated for two meters above the ground. The proximity of the site to existing water stream encouraged us to incorporate aforementioned flood resistant consideration into our design. The gap between the earth and built space prevents penetration of moisture from earth to the building.
Materials and construction
“You say to a brick, 'What do you want, brick?' And brick says to you, 'I like an arch.' “--Luis KahnConcrete and brick are proposed materials for the project, as they both are local and most commonly used construction material in the region. Buildings are designed with brick arches and concrete slaps on a central concrete column.
Colors and Playfulness
Units are colorful in order to bring vitality and playfulness into this affordable housing. Tenants/owners come together periodically to discuss colors and patterns for each block, and collectively decide how each person would like to paint and decorate their façade. Paint is a temporary and relatively cheap element to change according to each tenant/owner taste, and it adds a lot of character and vibrancy to the complex.
Construction cost
Construction cost for ‘Tree House Forest’ is significantly lower than traditional housing, as the structure is simple -- central column with 3m of cantilever on each side—with concrete slab and brick arches, which are traditional materials in the region, and simple to build. Sales units for each individual unit is independent and can easily be calculated. Sales cost per standard unit house can be controlled to be lower than project budget to maintain affordability and allow for future ownership by factory workers.
Public open/green space
Angels of linear housings relative to each other is designed to maximize the amount of open space in between buildings, and create inviting areas on the ground level for residents to walk to their units. More than just housing this project becomes an urban hub and would build a future for workers and their families in Cambodia.
Units Privacy
Rotation of units provides privacy for each them. Instead of a tradition housing models in which windows open towards each other, in this design we are rotating units in a way that allows for each family to have privacy.
Buildings Porosity, Ventilation and Natural light Instead of creating solid walls of buildings and units that would block wind and any sort of air circulation, we are proposing open corridors in front and in between units to bring porosity into the scheme for wind circulation and ventilation, which is heavily needed in the tropical climate in Cambodia. Providing enough ventilation for each unit has been one of the main goals of our design. It will indeed improve the quality of life of the intended residents. Open corridor also provide a lot of natural light for each unit, as well as easy access to outside in case of fire.
Central Open Passageway A central passageway is designed to connect all buildings, as well as providing a pleasant walkway with seating, water features and green space incorporated. Supporting facilities, which meet the basic needs of residents, such as children’s daycare, shops, and public/green space are located at the entry of this ramp/passageway.
Architects: Qastic Lab
Architect in charge: Mahdi Alibakhshian
Design Team: Ngoun Tiv, Mahdi Alibakhshian, Mohamad Momenabadi, Niknaz Aftahi, Ning Yi
Structure: Nast Enterprise Corporation
Client: Building trust International