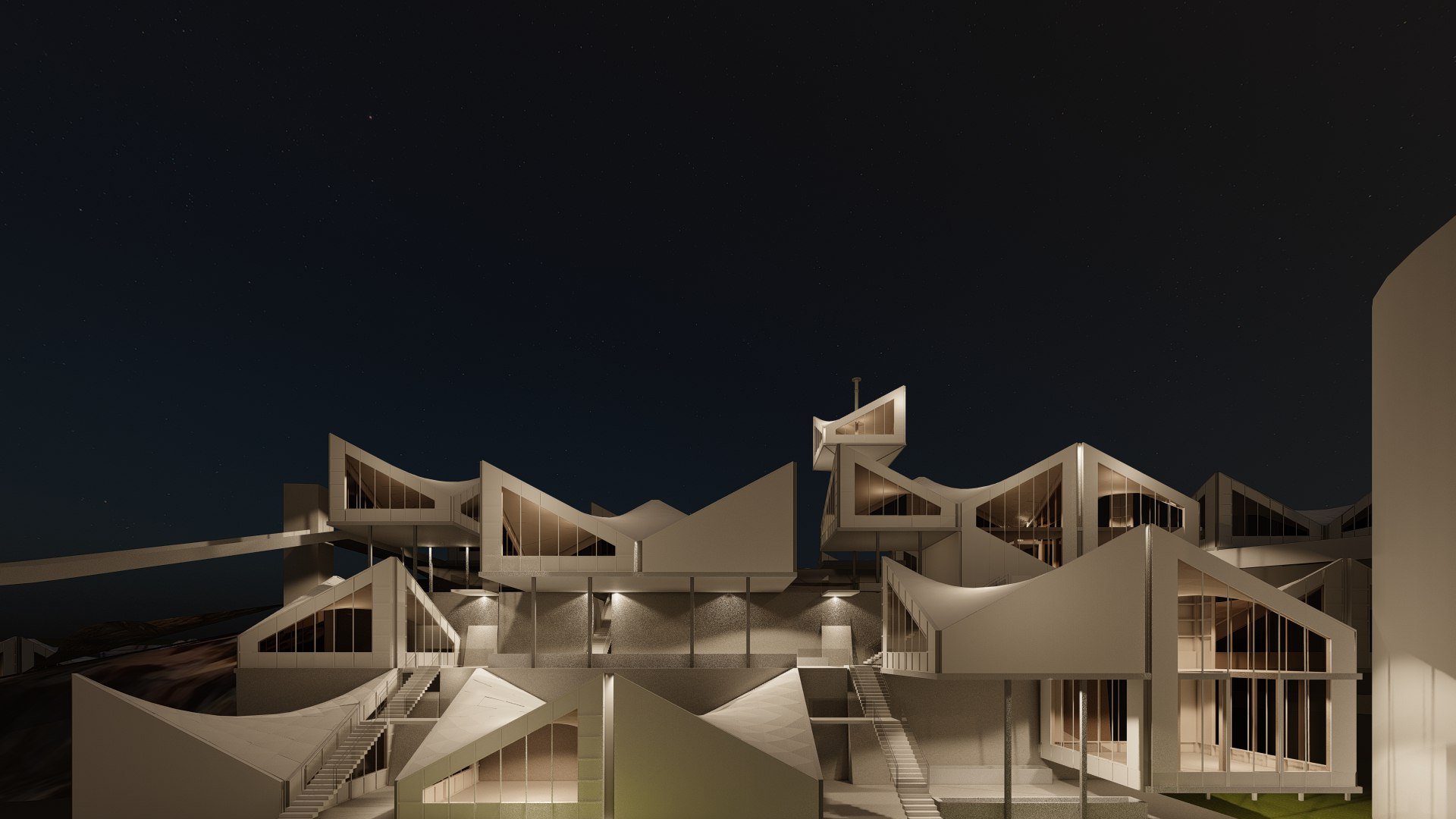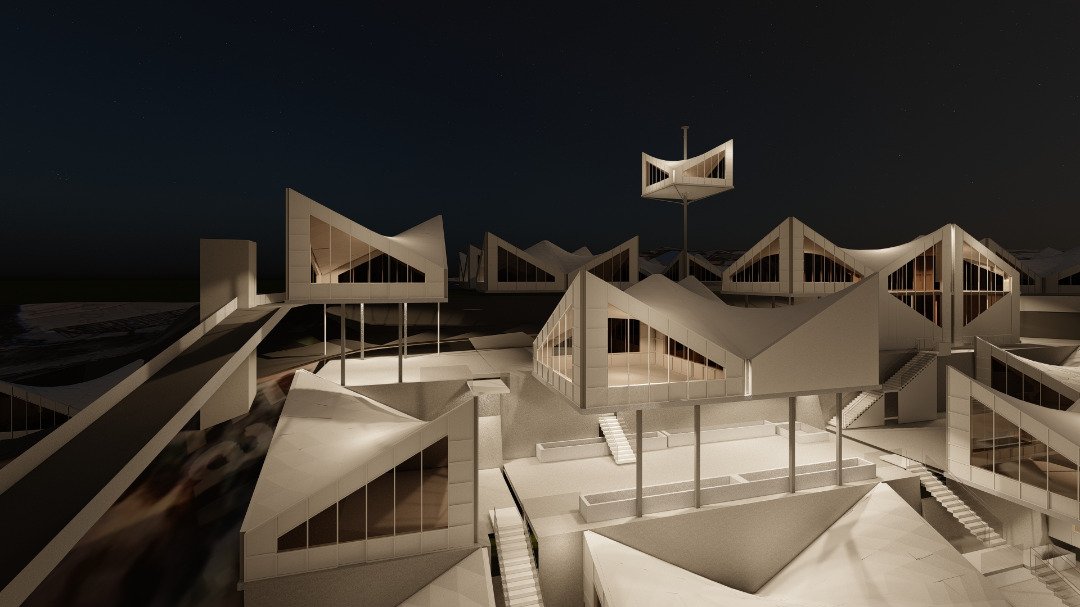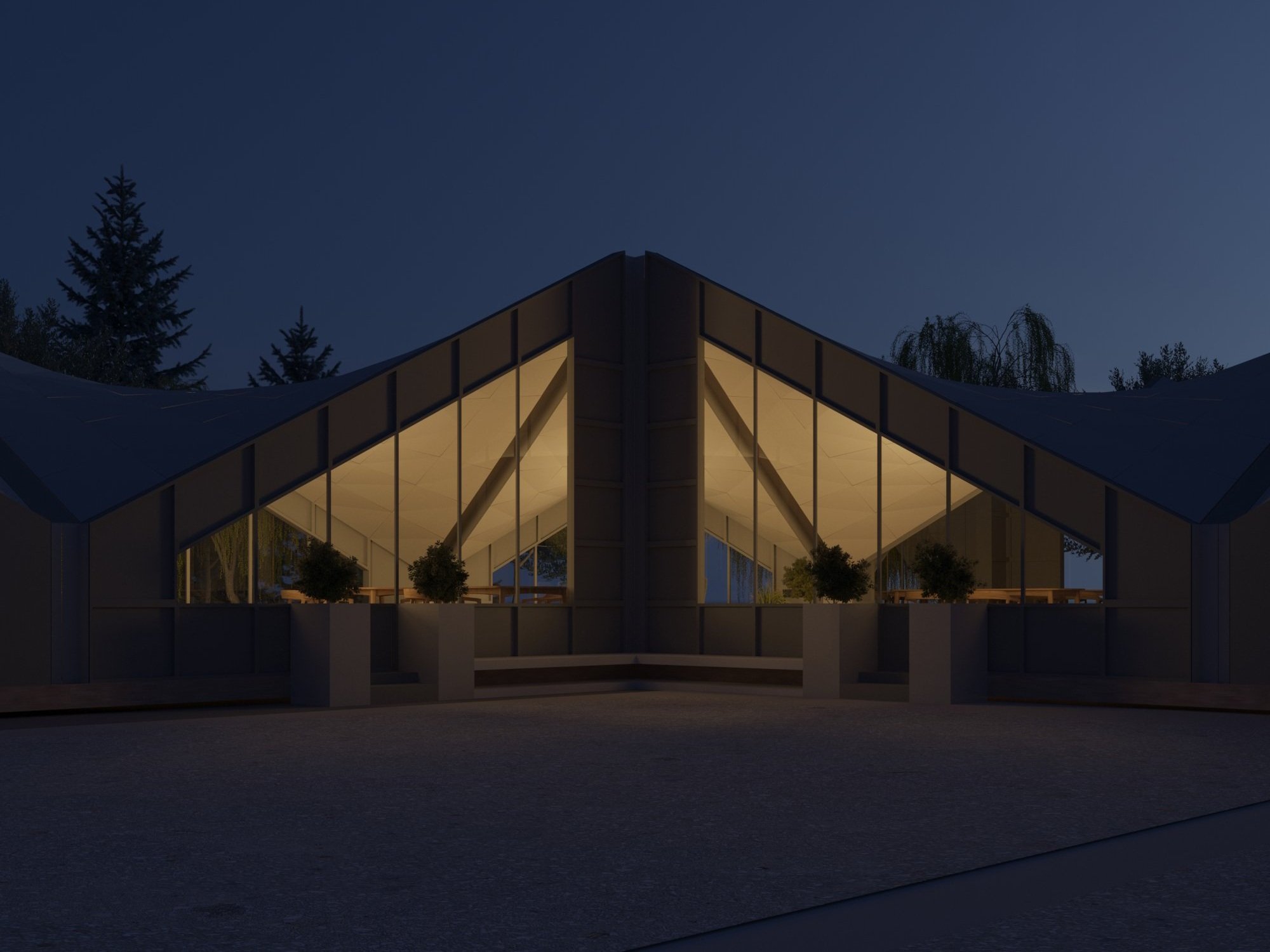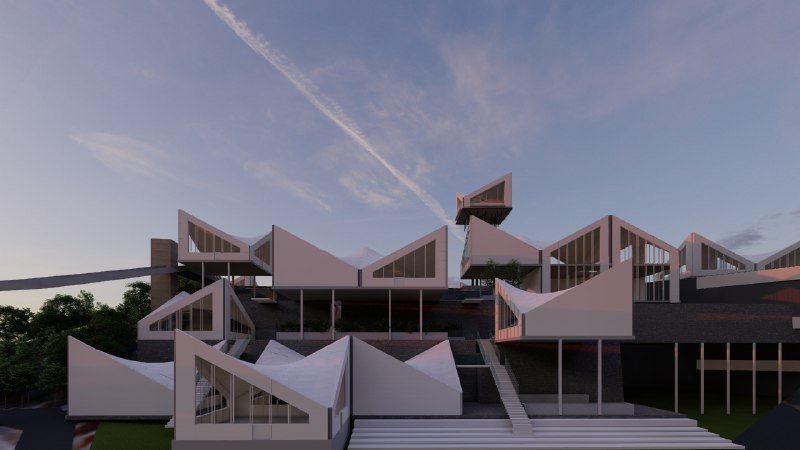BOTANICAL GARDEN







The Botanical Garden is one of the primary speculations of Qastic lab in the case of confronting master planning on a ? square meter site in the northern part of the Tehran, Velenjak. This project mainly focuses on the issue of prefabricating units called saddle houses to provide an opportunity for design on a small scale and also an extensive masterplan configuration.
A Saddle house block contains particles produced by laser cutting and bending metal sheets. One saddle house can operate as a base module. It can be extended by repetition to obtain functionality of the commercial zone, sports area, entertainment zone, and office zone.
Thes project’s aim is to challenge the questions about complex geometries based on primitives and explores new tectonic opportunities leading to flexible urban master planning.
Location: Tehran, Iran
Client:
Architects: Qastic Lab.
Designer in Charge: Mahdi Alibakhshian
Design team: Hooman Faali, Taraneh Iranpour, Azin Babakhanlou, Elaheh Andami
Project year: 2021